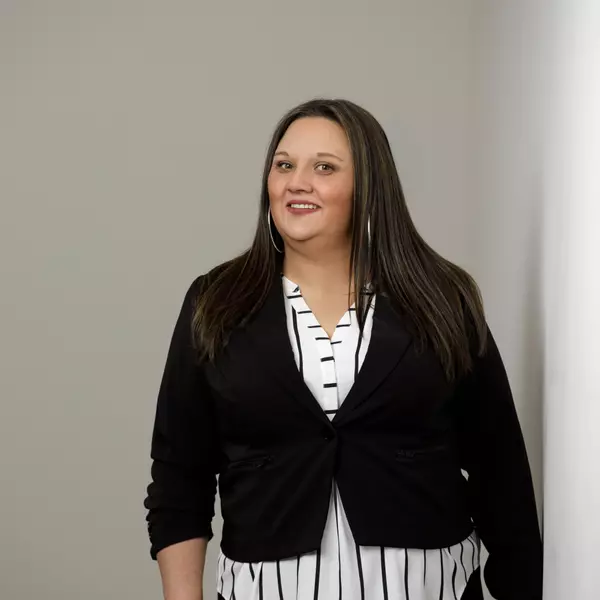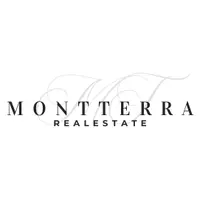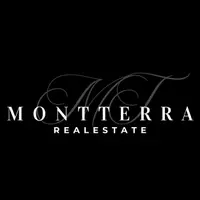$930,000
$1,025,000
9.3%For more information regarding the value of a property, please contact us for a free consultation.
4 Juniper LN Clancy, MT 59634
5 Beds
3 Baths
3,840 SqFt
Key Details
Sold Price $930,000
Property Type Single Family Home
Sub Type Single Family Residence
Listing Status Sold
Purchase Type For Sale
Square Footage 3,840 sqft
Price per Sqft $242
MLS Listing ID 30056976
Sold Date 10/31/25
Style Ranch
Bedrooms 5
Full Baths 3
HOA Y/N No
Total Fin. Sqft 3840
Year Built 2017
Annual Tax Amount $4,607
Tax Year 2024
Lot Size 1.902 Acres
Acres 1.902
Property Sub-Type Single Family Residence
Property Description
Discover the perfect blend of luxury, privacy, and nature in this stunning 5-bedroom, 3-bathroom residence, nestled on 1.9 acres of picturesque Montana landscape. Only 20 minutes from Helena, this home offers tranquility and convenience. Step inside to find a spacious kitchen featuring a large island, ideal for meal prep and entertaining guests. The open-concept living area is centered around a beautiful fireplace and expansive picture windows, framing big sky mountain views and filling the space with natural light. Retreat to the large primary suite, complete with a spa-like bathroom featuring a soaking tub, tile shower, and a custom walk-in closet. The finished basement is an entertainer's dream, featuring a spacious entertainment room equipped with a dry bar and mini fridge—perfect for movie nights, gatherings, or a cozy night in. Outside, offers a beautifully landscaped yard, a greenhouse for gardening enthusiasts, and ample space to park your RV or boat.
Location
State MT
County Jefferson
Rooms
Other Rooms Greenhouse
Basement Finished, Walk-Out Access
Interior
Interior Features Fireplace, Main Level Primary, Open Floorplan, Home Theater, Walk-In Closet(s)
Heating Propane
Cooling Central Air
Fireplaces Number 1
Fireplace Yes
Appliance Dryer, Dishwasher, Microwave, Range, Refrigerator, Washer
Laundry Washer Hookup
Exterior
Exterior Feature Garden, Propane Tank - Owned
Parking Features Additional Parking, RV Access/Parking
Garage Spaces 3.0
Fence Back Yard
Utilities Available Propane
Water Access Desc Private
Porch Deck, Front Porch, Patio
Garage Yes
Building
Entry Level One
Foundation Poured
Sewer Private Sewer, Septic Tank
Water Private
Architectural Style Ranch
Level or Stories One
Additional Building Greenhouse
New Construction No
Others
Senior Community No
Tax ID 51168705202270000
Acceptable Financing Cash, Conventional
Listing Terms Cash, Conventional
Financing VA
Special Listing Condition Standard
Read Less
Want to know what your home might be worth? Contact us for a FREE valuation!

Our team is ready to help you sell your home for the highest possible price ASAP
Bought with Coldwell Banker Mountainside Realty
GET MORE INFORMATION







