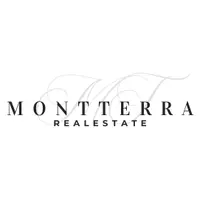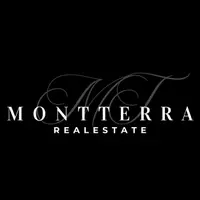$515,000
$525,000
1.9%For more information regarding the value of a property, please contact us for a free consultation.
5207 Falcon DR Florence, MT 59833
3 Beds
2 Baths
1,536 SqFt
Key Details
Sold Price $515,000
Property Type Single Family Home
Sub Type Single Family Residence
Listing Status Sold
Purchase Type For Sale
Square Footage 1,536 sqft
Price per Sqft $335
Subdivision Falcon Estates
MLS Listing ID 22215431
Sold Date 11/30/22
Bedrooms 3
Full Baths 1
Three Quarter Bath 1
HOA Fees $41/qua
HOA Y/N Yes
Total Fin. Sqft 1536
Year Built 2007
Annual Tax Amount $2,942
Tax Year 2021
Lot Size 0.530 Acres
Acres 0.53
Property Sub-Type Single Family Residence
Property Description
Meticulously maintained, zero-entry custom built home on a beautiful parklike 1/2 area with easy access to Hwy 93. This home boasts numerous amenities including handicap accessibility, solid alder interior doors throughout, vaulted great room with accent beam, extensive covered front & back decks, storage shed, fully fenced back yard and underground sprinklers. The primary suite has a large walk-in closet, walk-in tile shower & double vanities. Large kitchen offers a breakfast bar, breakfast nook, pantry & abundant cabinetry & countertop space. Oversized mud room with storage. Enjoy views of both the Bitterroot and Sapphire Mountain Ranges from this impress, manicured corner lot. Call Tara Zeiler at 406-239-8272, or your real estate professional for more information or to schedule a showin Radon: Well Log Available
Location
State MT
County Ravalli
Community Curbs, Sidewalks
Rooms
Other Rooms Shed(s)
Basement Crawl Space
Interior
Interior Features High Speed Internet, Primary Downstairs, Vaulted Ceiling(s)
Heating Forced Air, Natural Gas
Cooling Central Air
Fireplace No
Window Features Window Treatments
Appliance Dishwasher, Disposal, Microwave, Range, Refrigerator
Exterior
Parking Features Attached, Garage, Garage Door Opener, Paved
Garage Spaces 2.0
Fence Fenced, Split Rail, Wire
Community Features Curbs, Sidewalks
Utilities Available Cable Available, Electricity Available, Natural Gas Available, Phone Available
Waterfront Description None
View Y/N Yes
View Mountain(s), Residential
Roof Type Composition
Topography Level
Street Surface Asphalt
Accessibility Accessible Full Bath, Low Threshold Shower, Accessible Doors, Accessible Hallway(s)
Porch Deck, Patio
Road Frontage Private Road
Garage Yes
Building
Lot Description Few Trees, Level
Entry Level One
Foundation Poured
Builder Name 1 Horse-Duane Zeiler
Sewer Community/Coop Sewer, Septic Tank
Level or Stories One
Additional Building Shed(s)
Structure Type Masonite,Wood Frame
New Construction Yes
Schools
School District District No. 15-6
Others
Tax ID 13186923203360000
Security Features Smoke Detector(s)
Acceptable Financing Cash, Conventional, FHA, VA Loan
Membership Fee Required 125.0
Green/Energy Cert Water Heater
Listing Terms Cash, Conventional, FHA, VA Loan
Financing Conventional
Read Less
Want to know what your home might be worth? Contact us for a FREE valuation!

Our team is ready to help you sell your home for the highest possible price ASAP
Bought with ERA Lambros Real Estate (o18)
GET MORE INFORMATION



