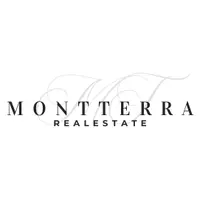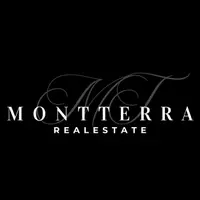
3320 Hollygrape CT Helena, MT 59602
3 Beds
2 Baths
1,254 SqFt
Open House
Sun Nov 09, 1:00pm - 2:30pm
UPDATED:
Key Details
Property Type Manufactured Home
Sub Type Manufactured Home
Listing Status Active
Purchase Type For Sale
Square Footage 1,254 sqft
Price per Sqft $199
MLS Listing ID 30060165
Style Other
Bedrooms 3
Full Baths 2
HOA Y/N No
Total Fin. Sqft 1254
Year Built 1985
Annual Tax Amount $1,549
Tax Year 2024
Lot Size 0.610 Acres
Acres 0.61
Property Sub-Type Manufactured Home
Property Description
Location
State MT
County Lewis And Clark
Rooms
Other Rooms Shed(s)
Basement None
Interior
Interior Features Main Level Primary, Open Floorplan, Walk-In Closet(s)
Heating Forced Air
Cooling Central Air
Fireplace No
Appliance Dryer, Dishwasher, Range, Refrigerator, Washer
Exterior
Exterior Feature Storage
Garage Spaces 2.0
Fence Partial
View Y/N Yes
Water Access Desc Well
View Residential, Valley
Roof Type Composition
Topography Level
Street Surface Gravel
Accessibility Grab Bars, Accessible Approach with Ramp
Porch Patio
Garage Yes
Building
Lot Description Level
Foundation Pillar/Post/Pier
Sewer Private Sewer, Septic Tank
Water Well
Architectural Style Other
Additional Building Shed(s)
New Construction No
Others
Senior Community No
Tax ID 05188813402650000
Acceptable Financing Cash, Conventional
Listing Terms Cash, Conventional
Special Listing Condition Standard
GET MORE INFORMATION







