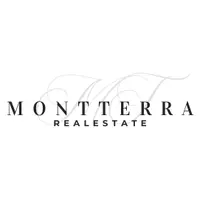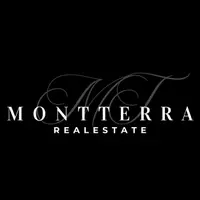
204 4th ST W Hungry Horse, MT 59919
3 Beds
2 Baths
1,664 SqFt
UPDATED:
Key Details
Property Type Single Family Home
Sub Type Single Family Residence
Listing Status Active
Purchase Type For Sale
Square Footage 1,664 sqft
Price per Sqft $384
MLS Listing ID 30059794
Style Ranch
Bedrooms 3
Full Baths 2
HOA Y/N No
Total Fin. Sqft 1664
Year Built 2000
Annual Tax Amount $2,880
Tax Year 2024
Lot Size 0.386 Acres
Acres 0.386
Property Sub-Type Single Family Residence
Property Description
Location
State MT
County Flathead
Zoning See Remarks
Rooms
Basement Crawl Space
Interior
Interior Features Fireplace, Main Level Primary, Open Floorplan, Vaulted Ceiling(s), Walk-In Closet(s)
Heating Stove, Wall Furnace
Fireplaces Number 1
Fireplace Yes
Appliance Dryer, Dishwasher, Range, Refrigerator, Washer
Laundry Washer Hookup
Exterior
Exterior Feature Hot Tub/Spa
Parking Features Additional Parking, Circular Driveway, Garage, Garage Door Opener
Garage Spaces 2.0
Utilities Available Electricity Connected
Water Access Desc Rural
Topography Level
Street Surface Gravel
Porch Rear Porch, Covered, Deck, Front Porch
Road Frontage County Road
Garage Yes
Building
Lot Description Back Yard, Secluded, Wooded, Level
Entry Level One
Foundation Poured
Sewer Private Sewer, Septic Tank
Water Rural
Architectural Style Ranch
Level or Stories One
New Construction No
Others
Senior Community No
Tax ID 07418706424070000
Acceptable Financing Cash, Conventional, FHA, VA Loan
Listing Terms Cash, Conventional, FHA, VA Loan
Special Listing Condition Standard
GET MORE INFORMATION







