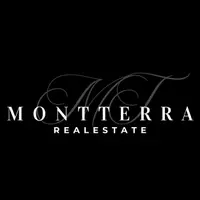
36 Sanders Loop RD S Thompson Falls, MT 59873
3 Beds
2 Baths
2,592 SqFt
UPDATED:
Key Details
Property Type Single Family Home
Sub Type Single Family Residence
Listing Status Active
Purchase Type For Sale
Square Footage 2,592 sqft
Price per Sqft $289
MLS Listing ID 30057605
Style Split Level
Bedrooms 3
Full Baths 2
HOA Y/N No
Total Fin. Sqft 2592
Year Built 2000
Annual Tax Amount $2,507
Tax Year 2024
Lot Size 10.000 Acres
Acres 10.0
Property Sub-Type Single Family Residence
Property Description
Location
State MT
County Sanders
Zoning None
Rooms
Other Rooms Shed(s), Workshop
Basement Finished, Walk-Out Access
Interior
Interior Features Fireplace, Main Level Primary, Open Floorplan, Vaulted Ceiling(s)
Heating Forced Air, Propane
Cooling Central Air
Fireplaces Number 1
Fireplace Yes
Appliance Dryer, Dishwasher, Microwave, Range, Refrigerator, Washer
Laundry Washer Hookup
Exterior
Exterior Feature Fire Pit, Storage, Propane Tank - Leased
Parking Features Additional Parking, Circular Driveway, Garage, Garage Door Opener, RV Access/Parking
Garage Spaces 1.0
Fence Wire
Utilities Available Electricity Connected, High Speed Internet Available, Propane, Phone Connected, Underground Utilities
View Y/N Yes
Water Access Desc Well
View Mountain(s), Trees/Woods
Roof Type Metal
Topography Level,Sloping,Varied
Street Surface Gravel
Porch Covered, Deck, Front Porch
Road Frontage Private Road
Garage Yes
Private Pool No
Building
Lot Description Back Yard, Front Yard, Landscaped, Secluded, Views, Wooded, Level
Entry Level Two,Multi/Split
Foundation Poured
Sewer Private Sewer, Septic Tank
Water Well
Architectural Style Split Level
Level or Stories Two, Multi/Split
Additional Building Shed(s), Workshop
Structure Type Metal Siding,Wood Frame
New Construction No
Others
Senior Community No
Tax ID 35321831201210000
Acceptable Financing Cash, Conventional, FHA, VA Loan
Listing Terms Cash, Conventional, FHA, VA Loan
Special Listing Condition Standard
GET MORE INFORMATION







