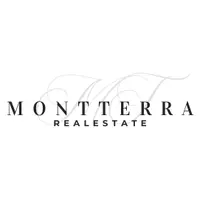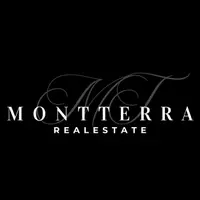729 Scenic DR Columbia Falls, MT 59912
4 Beds
4 Baths
2,832 SqFt
UPDATED:
Key Details
Property Type Single Family Home
Sub Type Single Family Residence
Listing Status Active
Purchase Type For Sale
Square Footage 2,832 sqft
Price per Sqft $264
MLS Listing ID 30055183
Style Split Level
Bedrooms 4
Full Baths 3
Half Baths 1
HOA Y/N No
Year Built 2009
Annual Tax Amount $5,328
Tax Year 2024
Lot Size 10,454 Sqft
Acres 0.24
Property Sub-Type Single Family Residence
Property Description
Discover this beautifully maintained custom-built home, ideally situated on a corner lot at the entrance of a quiet cul-de-sac. Just blocks from Flathead River access, the property blends comfort, style, and Montana scenery.
The main floor features a spacious primary suite with its own private patio, a luxurious jetted tub, tiled shower, and a generous walk-in closet. Granite countertops run throughout the home, adding timeless elegance. Enjoy mountain views from most windows, a cozy gas fireplace, and vaulted ceilings in the inviting living room, which opens to a versatile upstairs family room.
Upstairs, you'll find two additional bedrooms plus an office that could easily serve as a fourth bedroom. The oversized garage provides ample storage, while the fenced backyard offers privacy and space for outdoor living. Additional amenities include air conditioning and underground sprinklers for easy maintenance. New LVP flooring 9/10/20256 New Flooring 9/10/2025
Location
State MT
County Flathead
Zoning CR 3
Rooms
Basement Crawl Space
Interior
Interior Features Fireplace, Main Level Primary, Vaulted Ceiling(s), Walk-In Closet(s)
Heating Electric, Forced Air
Cooling Central Air
Fireplaces Number 1
Fireplace Yes
Appliance Dishwasher, Disposal, Microwave, Range, Refrigerator
Laundry Washer Hookup
Exterior
Garage Spaces 2.0
Fence Back Yard
Utilities Available Cable Available, Electricity Available, Natural Gas Available, Phone Available
Waterfront Description River Access,Water Access
View Y/N Yes
Water Access Desc Public
View Mountain(s), Residential, Trees/Woods
Roof Type Composition
Porch Deck, Patio, Porch
Private Pool No
Building
Lot Description Level
Entry Level Two,Multi/Split
Foundation Poured
Sewer Public Sewer
Water Public
Architectural Style Split Level
Level or Stories Two, Multi/Split
New Construction No
Schools
School District District No. 6
Others
Senior Community No
Tax ID 07418617306600000
Acceptable Financing Cash, Conventional
Listing Terms Cash, Conventional
Special Listing Condition Standard
GET MORE INFORMATION







