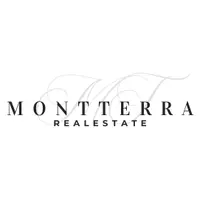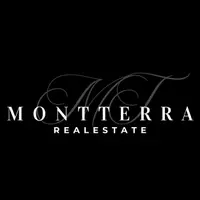649 Grantsdale RD Hamilton, MT 59840
3 Beds
3 Baths
3,319 SqFt
UPDATED:
Key Details
Property Type Single Family Home
Sub Type Single Family Residence
Listing Status Active
Purchase Type For Sale
Square Footage 3,319 sqft
Price per Sqft $316
MLS Listing ID 30057371
Style Log Home
Bedrooms 3
Full Baths 3
HOA Y/N No
Year Built 1992
Annual Tax Amount $4,628
Tax Year 2024
Lot Size 8.090 Acres
Acres 8.09
Property Sub-Type Single Family Residence
Property Description
The heart of the home is the chef-style kitchen, featuring shaker cabinets, double oven, kitchen island with island range hood, kitchen bar, natural gas stovetop, high-end refrigerator, and stylish wood and log wall accents paired with a wood ceiling—a warm and inviting space for cooking and gathering.
The primary bedroom features wood and log walls and has direct access to the back deck, creating a cozy retreat with seamless indoor-outdoor living. Two additional bedrooms are located nearby, sharing a full bathroom, while the primary suite includes its own private bath, offering comfort and privacy for family or guests. The fully finished lower level expands the living space with a bar area, living room, two bedrooms, a cold storage room—ideal for ammunition or a man cave—and one full bath.
Outside, the property is cross-fenced and ready for animals, with 7 mini stalls for horses or livestock. Additional outbuildings include a large 28x40 shop with a 12x16ft door ideal for equipment or RV storage, an insulated shed, a garage with an office or bonus room, and a garden area. The Daly Ditch seasonal creek flows through the west end of the property, adding to the natural charm and usability of the land.
This is a rare opportunity to own a versatile Montana homestead with space to live, work, and grow!
Location
State MT
County Ravalli
Rooms
Basement Full
Interior
Heating Radiant
Cooling Central Air
Equipment Satellite Dish
Fireplace No
Appliance Dryer, Dishwasher, Range, Refrigerator, Washer
Laundry Washer Hookup
Exterior
Exterior Feature Rain Gutters
Parking Features Additional Parking, Garage
Garage Spaces 2.0
Fence Cross Fenced, Perimeter, Wood
Utilities Available Cable Available, Electricity Connected, Natural Gas Connected, High Speed Internet Available
View Y/N Yes
Water Access Desc Well
View Mountain(s), Creek/Stream
Roof Type Metal
Porch Deck, Front Porch, Porch
Private Pool No
Building
Lot Description Agricultural, Level
Entry Level Two
Foundation Poured
Sewer Private Sewer, Septic Tank
Water Well
Architectural Style Log Home
Level or Stories Two
Additional Building Shed(s), Workshop
New Construction No
Others
Senior Community No
Tax ID 13136707202450000
Acceptable Financing Cash, Conventional, FHA, VA Loan
Listing Terms Cash, Conventional, FHA, VA Loan
Special Listing Condition Standard
GET MORE INFORMATION







