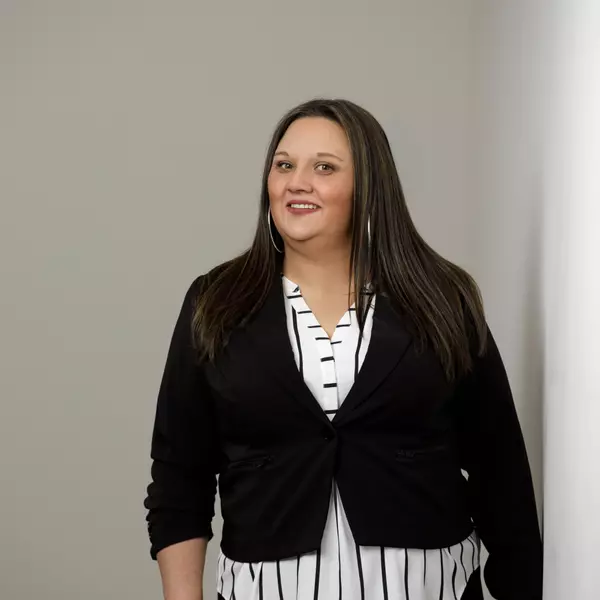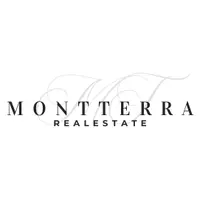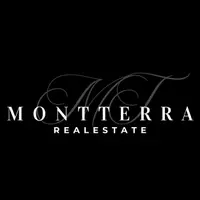
1116 Carlos DR Great Falls, MT 59404
4 Beds
3 Baths
2,744 SqFt
UPDATED:
Key Details
Property Type Single Family Home
Sub Type Single Family Residence
Listing Status Active
Purchase Type For Sale
Square Footage 2,744 sqft
Price per Sqft $145
Subdivision (Gra) Grande Vista
MLS Listing ID 30055821
Style Ranch
Bedrooms 4
Full Baths 3
HOA Y/N No
Total Fin. Sqft 2744
Year Built 1961
Annual Tax Amount $3,205
Tax Year 2024
Lot Size 9,583 Sqft
Acres 0.22
Property Sub-Type Single Family Residence
Property Description
There is new carpet in all bedrooms and new flooring on the main floor and most of the basement. This bedroom also features 2 closets, with new doors on each and a separate custom shoe closet.
Generous bedrooms provide comfort and versatility, and the lower-level rooms have extraordinary built ins that add plenty of storage and character to this home. The family room has a working fireplace and kitchenette for entertaining.
As you descend to the basement the stairs are all new with non-slip coating for your protection, and the home is heated by a new high efficiency boiler with radiant floor heat for the upstairs, some projects in the basement are yet to be finished, however you can customize and finish it the way you desire.
Outside enjoy a large, fenced backyard, huge deck with pergola, shed and mature landscaping. This yard is perfect for kids, pets or gatherings. The 2-car garage offers plenty of room for a workspace and extra gear, with additional off-street parking in the driveway.
Conveniently located near schools, parks, and amenities, this home blends family and functionality, all on a street where the pride in home ownership really shines through.
******SELLER OFFERING $5,000 IN CLOSING COSTS AND PREPAIDS TO BUYER*****
***** KITCHENETTE IN THE BASEMENT HAS A MICROWAVE, DISHWASHER, AND REFRIGERATOR SMALL THAT GO WITH THE HOUSE**
Location
State MT
County Cascade
Community Sidewalks
Rooms
Other Rooms Shed(s)
Basement Partially Finished
Interior
Interior Features InteriorFeatures
Fireplaces Number 2
Equipment Other
Fireplace Yes
Appliance Dryer, Dishwasher, Microwave, Range, Refrigerator, Washer
Laundry Washer Hookup
Exterior
Parking Features Additional Parking, Garage, Garage Door Opener
Garage Spaces 2.0
Fence Perimeter, Wood
Community Features Sidewalks
Utilities Available Cable Connected, Electricity Connected, Natural Gas Connected, High Speed Internet Available, Phone Available
Water Access Desc Public
Roof Type Shingle,Wood
Street Surface Asphalt
Porch Deck, Porch
Road Frontage City Street
Garage Yes
Building
Entry Level One
Foundation Poured
Builder Name unknown
Sewer Public Sewer
Water Public
Architectural Style Ranch
Level or Stories One
Additional Building Shed(s)
Structure Type Wood Siding,Wood Frame
New Construction No
Others
Senior Community No
Tax ID 02301522104270000
Acceptable Financing Cash, Conventional, FHA, VA Loan
Listing Terms Cash, Conventional, FHA, VA Loan
Special Listing Condition Standard
GET MORE INFORMATION







