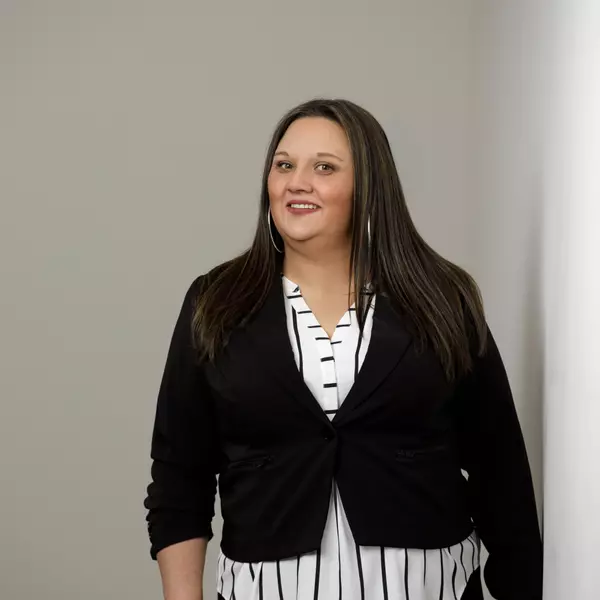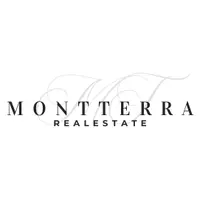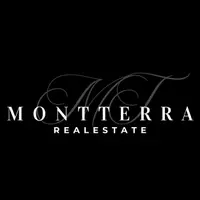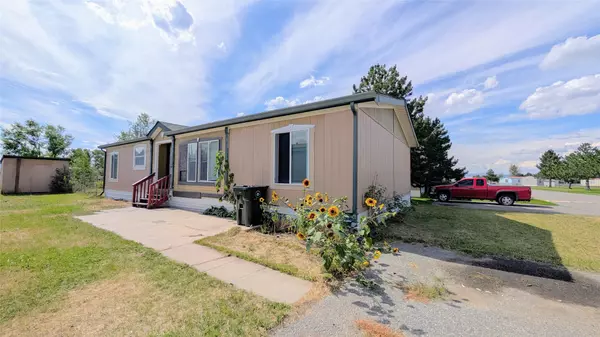
3536 Rainbow DR Helena, MT 59602
3 Beds
2 Baths
1,352 SqFt
Open House
Sun Nov 09, 2:00pm - 3:00pm
UPDATED:
Key Details
Property Type Single Family Home
Sub Type Other
Listing Status Active
Purchase Type For Sale
Square Footage 1,352 sqft
Price per Sqft $86
Subdivision Leisure Village
MLS Listing ID 30055196
Style Other
Bedrooms 3
Full Baths 2
HOA Y/N No
Total Fin. Sqft 1352
Year Built 1997
Annual Tax Amount $476
Tax Year 2025
Property Sub-Type Other
Property Description
Location
State MT
County Lewis And Clark
Community Clubhouse, Playground, Park, Pool, Street Lights
Rooms
Other Rooms Shed(s)
Basement Crawl Space
Interior
Interior Features Vaulted Ceiling(s)
Heating Forced Air
Fireplace No
Appliance Dryer, Range, Refrigerator, Washer
Laundry Washer Hookup
Exterior
Exterior Feature Dog Run, Storage
Parking Features Additional Parking, Assigned
Pool Community
Community Features Clubhouse, Playground, Park, Pool, Street Lights
Utilities Available Electricity Connected, Natural Gas Connected
Water Access Desc Community/Coop
View Residential
Topography Level
Street Surface Asphalt
Garage No
Building
Lot Description Back Yard, Front Yard, Landscaped, Level
Foundation See Remarks
Sewer Community/Coop Sewer
Water Community/Coop
Architectural Style Other
Additional Building Shed(s)
New Construction No
Others
Senior Community No
Tax ID 05188811403059001
Security Features Carbon Monoxide Detector(s),Smoke Detector(s)
Acceptable Financing Cash, Conventional
Listing Terms Cash, Conventional
Special Listing Condition Standard
GET MORE INFORMATION







