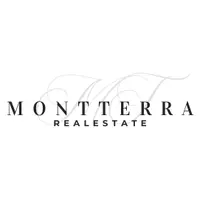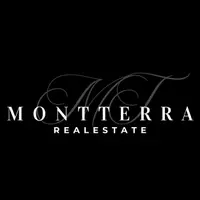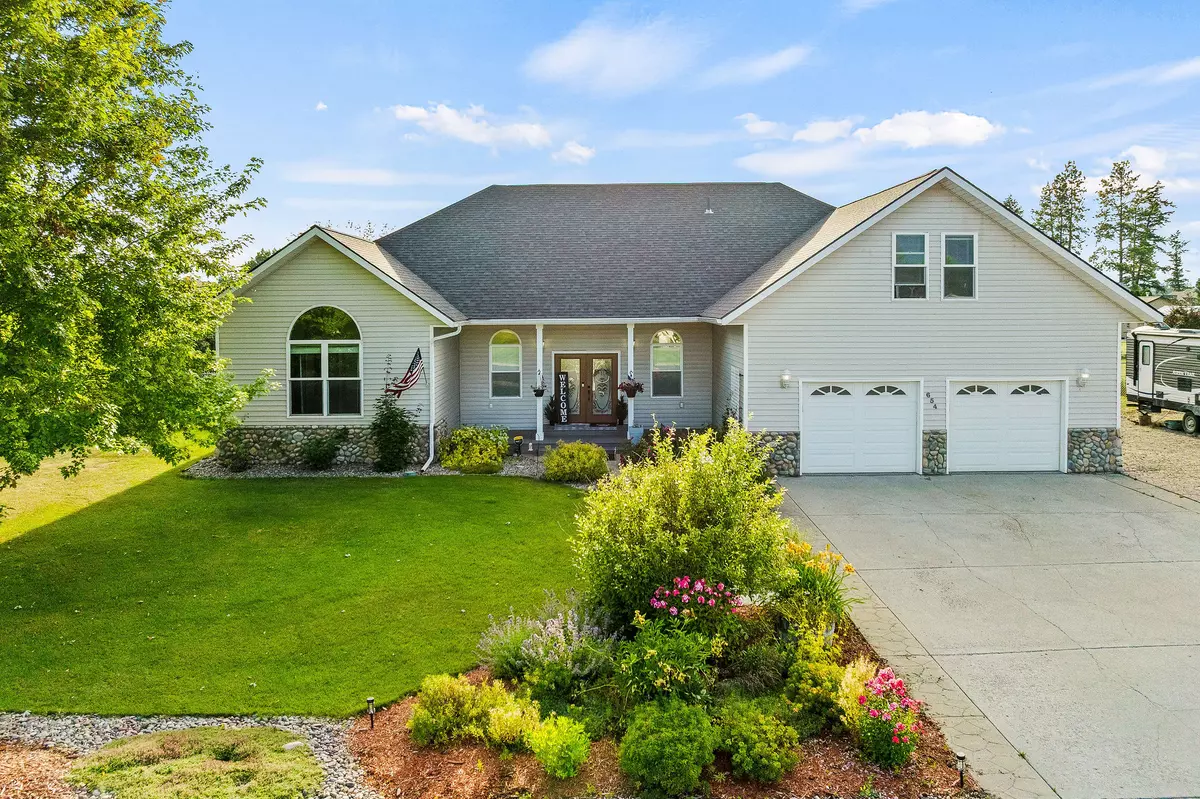654 Pebble DR Kalispell, MT 59901
4 Beds
3 Baths
2,981 SqFt
UPDATED:
Key Details
Property Type Single Family Home
Sub Type Single Family Residence
Listing Status Active
Purchase Type For Sale
Square Footage 2,981 sqft
Price per Sqft $266
MLS Listing ID 30054939
Style Ranch
Bedrooms 4
Full Baths 2
Three Quarter Bath 1
HOA Fees $250/ann
HOA Y/N Yes
Year Built 2003
Annual Tax Amount $4,410
Tax Year 2024
Lot Size 0.602 Acres
Acres 0.602
Property Sub-Type Single Family Residence
Property Description
The main floor primary suite offers a private retreat with a generous walk-in closet and a spa-like jetted tub. Oversized rooms throughout the home provide flexibility and comfort, while the expansive kitchen opens to a warm and inviting living area anchored by a cozy gas fireplace. A large upstairs bonus room offers versatile use as a media room, game room, or potential guest suite.
A walk-in attic delivers abundant storage space and the potential for future expansion. Additional highlights include:
Outdoors, enjoy mature landscaping, raised garden beds, a flourishing raspberry bush, and a private hot tub—ideal for relaxing evenings. The extended driveway provides ample parking for RVs or recreational vehicles, and the heated two-car garage includes pet-friendly access to a separate fenced dog run.
New roof in 2023
HOA includes snow removal of the main road
Located in close proximity to Helena Flats Elementary School
Approximately 5 miles to Glacier Park International airport
Centrally located between Glacier National Park, Whitefish Mountain Resort & Flathead Lake
Location
State MT
County Flathead
Rooms
Basement Crawl Space
Interior
Interior Features Fireplace, Hot Tub/Spa, Main Level Primary, Vaulted Ceiling(s), Walk-In Closet(s)
Heating Wall Furnace
Fireplaces Number 1
Fireplace Yes
Appliance Dishwasher, Disposal, Microwave, Range, Refrigerator
Laundry Washer Hookup
Exterior
Parking Features Boat, Garage, Garage Door Opener, Heated Garage, RV Access/Parking
Garage Spaces 2.0
Fence Back Yard, Chain Link
Utilities Available Cable Available, Electricity Connected, Natural Gas Connected, High Speed Internet Available, Phone Connected, Underground Utilities
Amenities Available Management
Water Access Desc Public
Roof Type Asphalt
Porch Covered, Deck, Front Porch
Private Pool No
Building
Lot Description Level
Entry Level One and One Half,One
Foundation Poured
Sewer Private Sewer, Septic Tank
Water Public
Architectural Style Ranch
Level or Stories One and One Half, One
New Construction No
Others
HOA Name Camelot Estates
HOA Fee Include Common Area Maintenance
Senior Community No
Tax ID 07407827309100000
Security Features Security System Leased,Carbon Monoxide Detector(s),Fire Alarm,Smoke Detector(s)
Special Listing Condition Standard






