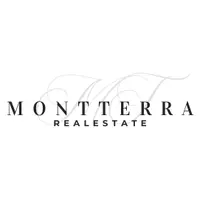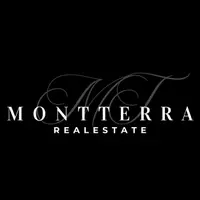11 Bugle RD Clancy, MT 59634
4 Beds
3 Baths
3,200 SqFt
UPDATED:
Key Details
Property Type Single Family Home
Sub Type Single Family Residence
Listing Status Active
Purchase Type For Sale
Square Footage 3,200 sqft
Price per Sqft $280
MLS Listing ID 30053656
Style Multi-Level,Tri-Level
Bedrooms 4
Full Baths 3
HOA Y/N No
Year Built 1991
Annual Tax Amount $6,062
Tax Year 2024
Lot Size 5.000 Acres
Acres 5.0
Property Sub-Type Single Family Residence
Property Description
Location
State MT
County Jefferson
Rooms
Basement Crawl Space, Daylight, Finished
Interior
Interior Features Fireplace, Open Floorplan, Vaulted Ceiling(s)
Heating Gas, Radiant Floor, Stove, Wood Stove
Fireplaces Number 3
Fireplace Yes
Appliance Dishwasher, Disposal, Microwave, Range, Refrigerator
Laundry Washer Hookup
Exterior
Exterior Feature Rain Gutters, Storage, Propane Tank - Owned
Parking Features Additional Parking, Garage, Garage Door Opener, Heated Garage, RV Access/Parking
Garage Spaces 6.0
Utilities Available Electricity Connected, Natural Gas Connected, High Speed Internet Available, Propane
View Y/N Yes
Water Access Desc Private,Well
View Mountain(s), Trees/Woods
Roof Type Composition
Porch Deck, Front Porch
Building
Lot Description Views, Wooded
Entry Level One and One Half
Foundation Poured
Sewer Private Sewer, Septic Tank
Water Private, Well
Architectural Style Multi-Level, Tri-Level
Level or Stories One and One Half
Additional Building Workshop
New Construction No
Others
Senior Community No
Tax ID 51178503301050000
Acceptable Financing Cash, Conventional, VA Loan
Listing Terms Cash, Conventional, VA Loan
Special Listing Condition Standard






