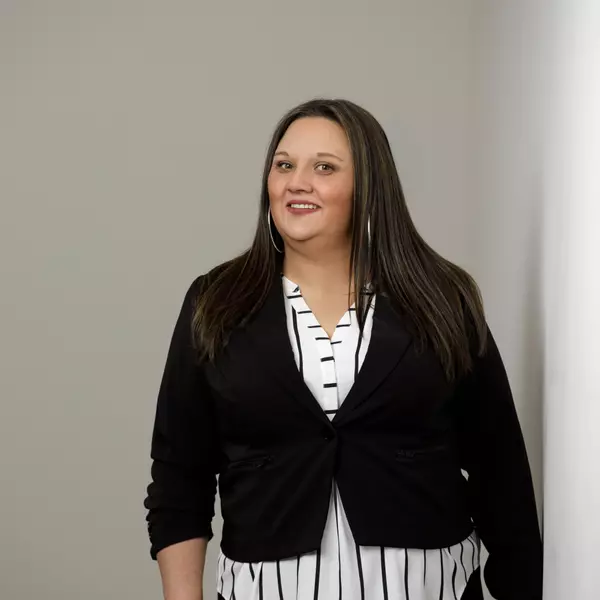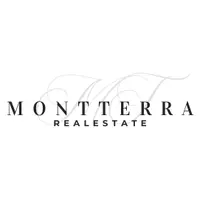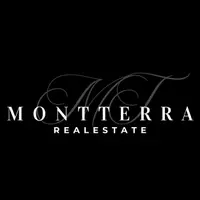
45331 Turnquist RD Ronan, MT 59864
4 Beds
4 Baths
2,969 SqFt
UPDATED:
Key Details
Property Type Single Family Home
Sub Type Single Family Residence
Listing Status Active
Purchase Type For Sale
Square Footage 2,969 sqft
Price per Sqft $1,094
MLS Listing ID 30051224
Style Ranch
Bedrooms 4
Full Baths 3
Half Baths 1
HOA Y/N No
Total Fin. Sqft 2969
Year Built 2022
Annual Tax Amount $8,932
Tax Year 2024
Lot Size 40.000 Acres
Acres 40.0
Property Sub-Type Single Family Residence
Property Description
Location
State MT
County Lake
Zoning None
Rooms
Other Rooms Barn(s), Corral(s), Poultry Coop, Stable(s), Shed(s), Workshop
Basement Crawl Space
Interior
Interior Features Fireplace, Main Level Primary, Open Floorplan, Vaulted Ceiling(s), Walk-In Closet(s), Additional Living Quarters
Heating Ductless, Electric, Forced Air, Hot Water, Propane
Cooling Central Air, Ductless
Fireplaces Number 2
Fireplace Yes
Appliance Dishwasher, Disposal, Microwave, Range, Refrigerator, Washer
Laundry Washer Hookup
Exterior
Exterior Feature Built-in Barbecue, Barbecue, Fire Pit, Playground, Rain Gutters, RV Hookup, Storage
Garage Spaces 3.0
Carport Spaces 3
Fence Other
Utilities Available Electricity Connected
View Y/N Yes
Water Access Desc Rural
View Mountain(s)
Roof Type Metal
Topography Level
Street Surface Gravel
Porch Covered
Road Frontage County Road
Garage Yes
Private Pool No
Building
Lot Description Level
Entry Level Two
Foundation Poured
Sewer Private Sewer, Septic Tank
Water Rural
Architectural Style Ranch
Level or Stories Two
Additional Building Barn(s), Corral(s), Poultry Coop, Stable(s), Shed(s), Workshop
Structure Type Board & Batten Siding,Wood Frame
New Construction No
Schools
School District District No. 30
Others
Senior Community No
Tax ID 15310127101040000
Security Features Carbon Monoxide Detector(s),Smoke Detector(s)
Acceptable Financing Cash, Conventional
Horse Property Tack Room
Listing Terms Cash, Conventional
Special Listing Condition Standard
GET MORE INFORMATION







