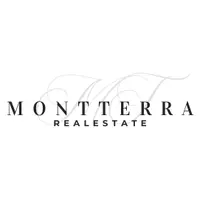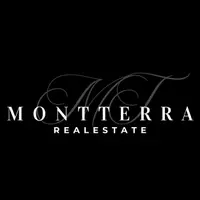314 4th AVE NE Cut Bank, MT 59427
3 Beds
2 Baths
2,304 SqFt
UPDATED:
Key Details
Property Type Single Family Home
Sub Type Single Family Residence
Listing Status Active
Purchase Type For Sale
Square Footage 2,304 sqft
Price per Sqft $129
MLS Listing ID 30050494
Style Modern
Bedrooms 3
Full Baths 2
HOA Y/N No
Year Built 1985
Annual Tax Amount $3,510
Tax Year 2024
Lot Size 0.269 Acres
Acres 0.269
Property Sub-Type Single Family Residence
Property Description
Location
State MT
County Glacier
Zoning 1
Rooms
Basement Finished
Interior
Fireplaces Number 1
Fireplace Yes
Appliance Dishwasher, Range, Refrigerator
Laundry Washer Hookup
Exterior
Parking Features Additional Parking, Garage, Garage Door Opener
Garage Spaces 2.0
Carport Spaces 2
Fence Partial, Wood
Private Pool No
Building
Entry Level Two
Foundation Poured
Sewer Community/Coop Sewer
Architectural Style Modern
Level or Stories Two
New Construction No
Schools
School District District No. 15
Others
Senior Community No
Tax ID 38452912125090000
Acceptable Financing Cash, Conventional, FHA, VA Loan
Listing Terms Cash, Conventional, FHA, VA Loan
Special Listing Condition Standard






