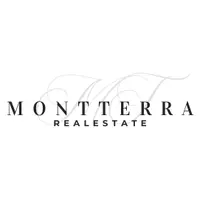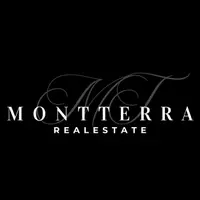786 Saddleback DR Florence, MT 59833
4 Beds
3 Baths
2,796 SqFt
UPDATED:
Key Details
Property Type Single Family Home
Sub Type Single Family Residence
Listing Status Active
Purchase Type For Sale
Square Footage 2,796 sqft
Price per Sqft $668
MLS Listing ID 30046187
Style Modern
Bedrooms 4
Full Baths 3
HOA Fees $750/ann
HOA Y/N Yes
Year Built 2021
Annual Tax Amount $6,699
Tax Year 2024
Lot Size 4.820 Acres
Acres 4.82
Property Sub-Type Single Family Residence
Property Description
Location
State MT
County Ravalli
Rooms
Basement None
Interior
Interior Features Open Floorplan
Heating Forced Air, Gas
Cooling Central Air
Fireplaces Number 1
Fireplace Yes
Appliance Dishwasher, Microwave, Range, Refrigerator
Exterior
Exterior Feature Propane Tank - Owned
Garage Spaces 3.0
Fence Back Yard
Utilities Available Electricity Connected, Propane
Amenities Available Snow Removal
View Y/N Yes
Water Access Desc Well
View Residential, Trees/Woods
Roof Type Asphalt
Porch Front Porch, Patio
Building
Lot Description Back Yard, Front Yard, Landscaped, Sprinklers In Ground, Views
Entry Level One
Foundation Poured
Sewer Private Sewer, Septic Tank
Water Well
Architectural Style Modern
Level or Stories One
New Construction No
Others
HOA Name Forest Hills
HOA Fee Include Road Maintenance,Snow Removal
Senior Community No
Tax ID 13186928102110000
Acceptable Financing Cash, Conventional, FHA, VA Loan
Listing Terms Cash, Conventional, FHA, VA Loan
Special Listing Condition Standard






