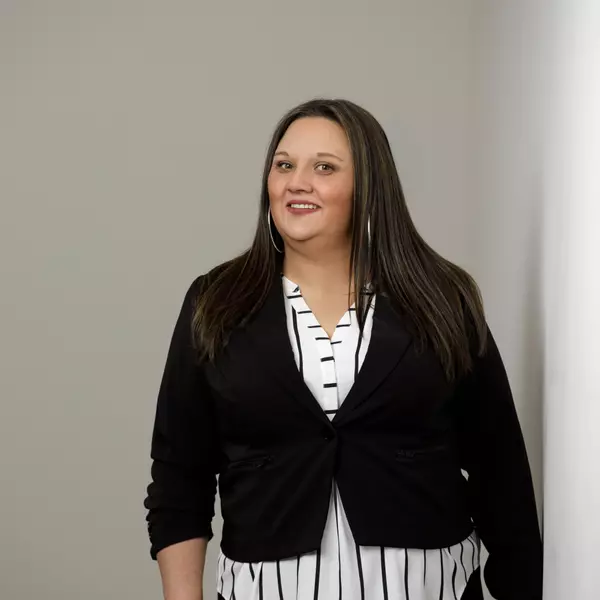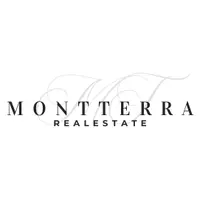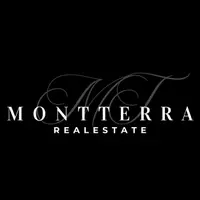
220 Ferndale DR Bigfork, MT 59911
4 Beds
2 Baths
2,688 SqFt
UPDATED:
Key Details
Property Type Single Family Home
Sub Type Single Family Residence
Listing Status Active
Purchase Type For Sale
Square Footage 2,688 sqft
Price per Sqft $282
MLS Listing ID 30046091
Style Ranch
Bedrooms 4
Full Baths 2
HOA Y/N No
Total Fin. Sqft 2688
Year Built 1982
Annual Tax Amount $2,211
Tax Year 2024
Lot Size 5.240 Acres
Acres 5.24
Property Sub-Type Single Family Residence
Property Description
Location
State MT
County Flathead
Rooms
Basement Full, Partially Finished
Interior
Interior Features InteriorFeatures
Heating Electric, Forced Air
Fireplaces Number 1
Fireplace Yes
Appliance Dryer, Dishwasher, Microwave, Range, Refrigerator, Water Softener, Washer
Laundry Washer Hookup
Exterior
Utilities Available Electricity Connected
Water Access Desc Well
Topography Level
Street Surface Asphalt
Road Frontage County Road
Garage No
Private Pool No
Building
Lot Description Level
Entry Level One
Foundation Poured
Sewer Private Sewer, Septic Tank
Water Well
Architectural Style Ranch
Level or Stories One
New Construction No
Schools
School District District No. 38
Others
Senior Community No
Tax ID 07383633402070000
Acceptable Financing Cash, Conventional, FHA
Listing Terms Cash, Conventional, FHA
Special Listing Condition Standard
GET MORE INFORMATION







